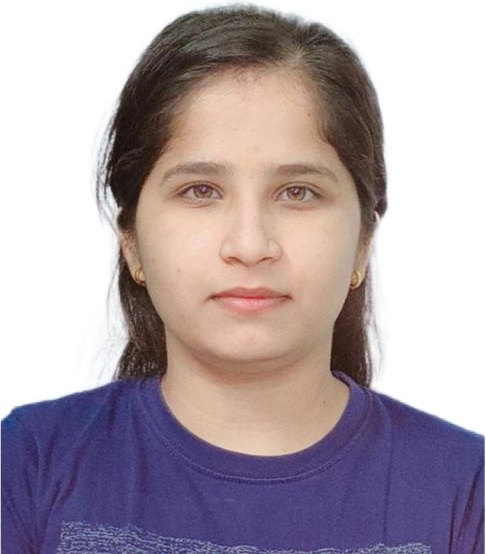About Me
Architect with a B.Arch and practical experience in sustainable design and BIM. Delivered compliant, eco-conscious projects at Elevations Consultants and Vastulinear Consultant. Proficient in Revit, AutoCAD, SketchUp, Lumion, DS Render, and Adobe Suite. Skilled in planning, 3D modeling, rendering, and documentation. Seeking design-focused roles in Dubai or Abu Dhabi.
Education
Bachelor of Architecture
APJ Abdul Kalam Technical University
2019 - 2024
Work Experience
Architect
Vastulinear Consultant Pvt. Ltd., India
July 2024 - June 2025
- Completed over 50 GFC and technical drawing sets using AutoCAD and Revit.
- Contributed to planning approvals and submission documentation.
Intern Architect
Elevations Consultants Pvt. Ltd., India
September 2022 - February 2023
- Created 3D models and walkthroughs using SketchUp, Lumion, and DS Render for enhanced project approvals.
- Collaborated with structural and MEP teams for coordinated project delivery.
Skills
Software Skills
- AutoCAD
- SketchUp
- 3ds Max
- Revit
- DS Render
- Lumion
- V-Ray
- Photoshop
- Enscape
- InDesign
- MS Office
Soft Skills
- Project Management
- Team Collaboration
- Design Thinking
- Strategic Planning
- Leadership
- Communication
- Client Coordination
Languages
- English
- Hindi
- Arabic
Certifications & Training
- Professional Software Training - AutoCAD, SketchUp, V-Ray, Lumion, Photoshop
- MahaVastu Certification
- Zonal NASA - National Association of Students of Architecture
Portfolio






